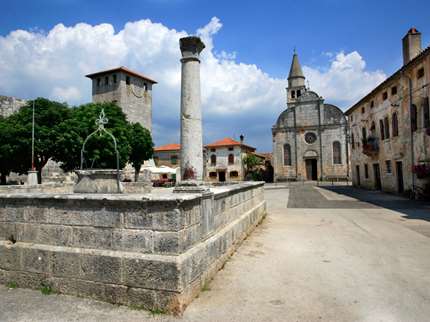Return
The square and parish church in Svetvinčenat
The Svetvinčenat square is the most comprehensive example of planned Renaissance urbanism with rows of houses, a cistern and the parish church, naturally.
Svetvinčenat is an exceptional example of a planned and inspired erection of a settlement from the early 16th century when the Morosini family became the owner of the castle and feudal lands. They renovated the castle in its Renaissance form, while Pietro Morosini re-urbanized the entire settlement under the principle of an ideal, regular Renaissance town. The Large Square, called the Placa among people, has preserved its Renaissance features, harmonious architectural dimensions and simplicity. In the centre of its trapezoid layout is a stone cistern (the well) made in 1808. The square is encircled by the castle and the palace on one side, and the Parich Church of the Annunciation of Mary on its eastern narrower side. The remaining sides are encircled by a row of identical one-storey houses with Renaissance windows and the town loggia. They are almost identical to the forms of the houses from the late 15th and the 16th centuries built in the Venice folk residential areas. These are simple and functional structures which monumental feature is provided by a symmetrically placed semi-circular single lancet windows. The construction of the Parish Church of the Annunciation of Mary dates back to the late 15th century. It was most probably finished in 1529. Its facade is simplified, with a trefoil finish existing in Venice. There is a family crest with Pietro Morosini initials on the facade. It was built from local stone. However, its architect has remained unknown. The southern part of the square has been occupied by the 18th century town loggia with an open porch and six arches with elegant vaults. The loggia has two entrances, one leading to the main town square, while the other exiting into a side alley. The square in Svetvinčenat is the most comprehensive example of planned Renaissance urbanism in Croatia. Its special significance stems from the unique shaping of all carved architectural details on the castle, houses, the loggia and the church.












